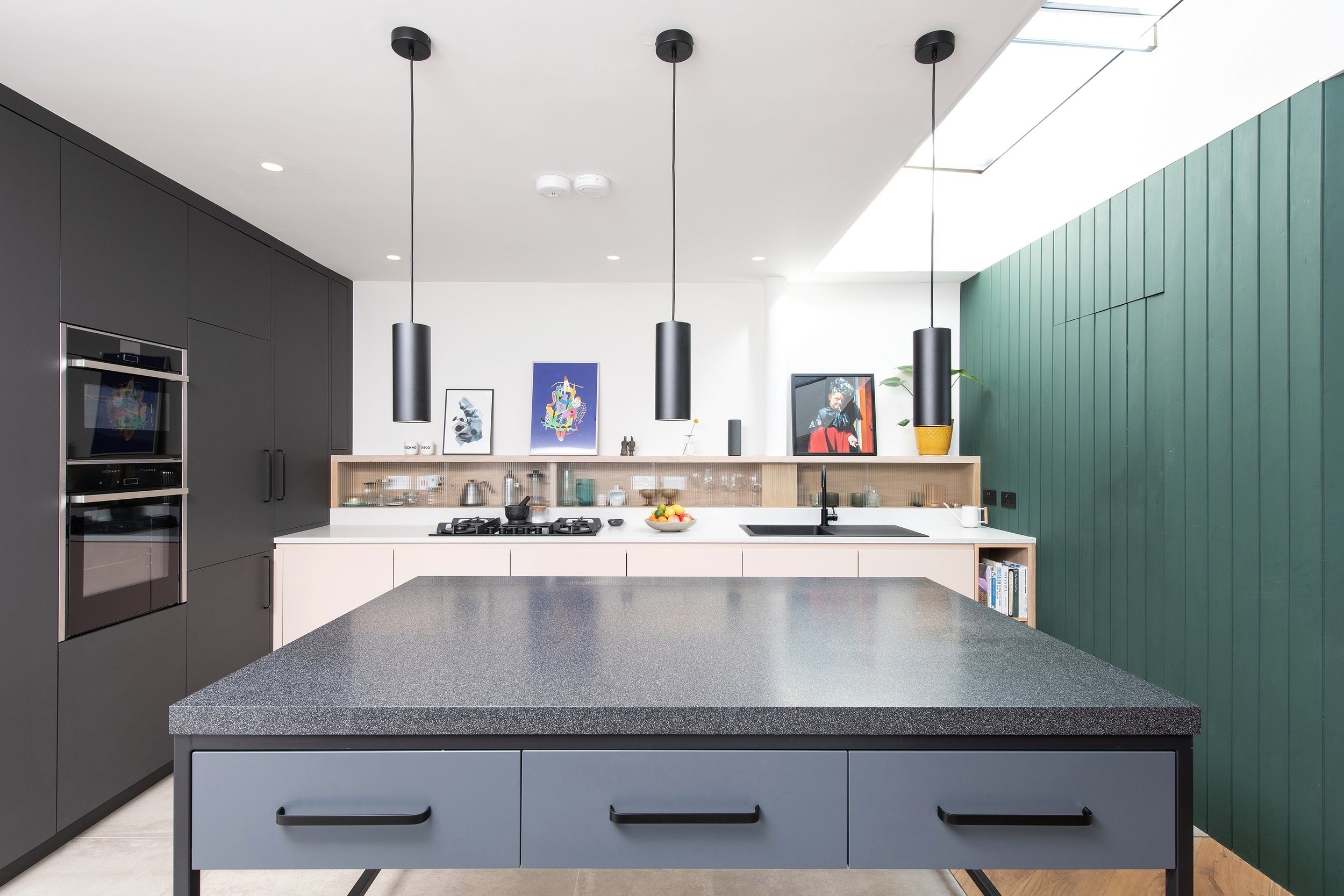
Tenters Triangle, Dublin
Tasked with creating an extension for a Dublin home within a spatially limited site, Robert Bourke Architects implemented a thoughtful triangular form creating new space for living and breathing.
Located in the Tenters area of Dublin, known for its 1600s fabric industry heritage where linens hung out to dry from tenterhooks, the house sits on the end of a row of terraces as the street cranks into the next. The result, a seemingly restrictive wedge like site. What ensued from these limitations was a series of charming, playful spaces with Easterly and Westerly light; a perfect blank canvas for Studio Terry’s hand in the scheme, the kitchen.
Large angled skylights helped breath new light into the existing kitchen, shining down on the subtle ‘Black Sand’ Hi-Macs, steel framed island. A playful, curved, green tongue and groove timber wall with secret door cleverly conceals the utility room and downstairs toilet while acting as a visually impactful statement within the space that has fast become one of the project’s hallmarks. The colour is punchy, nodding to the client’s love of plants and greenery.
This bold tone of green is counteracted by a soft, dusty pink low run with pale Caesarstone worktop and tall slate grey, Egger laminate storage units - a playful palette for a playful home.
Check out the articles below for more information on this wonderful scheme:









